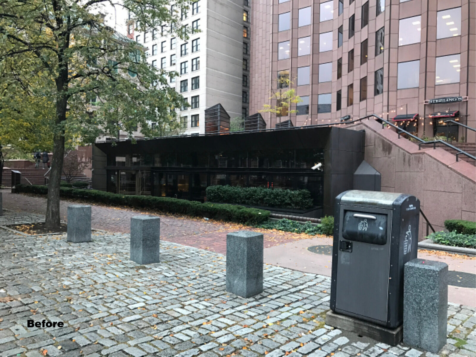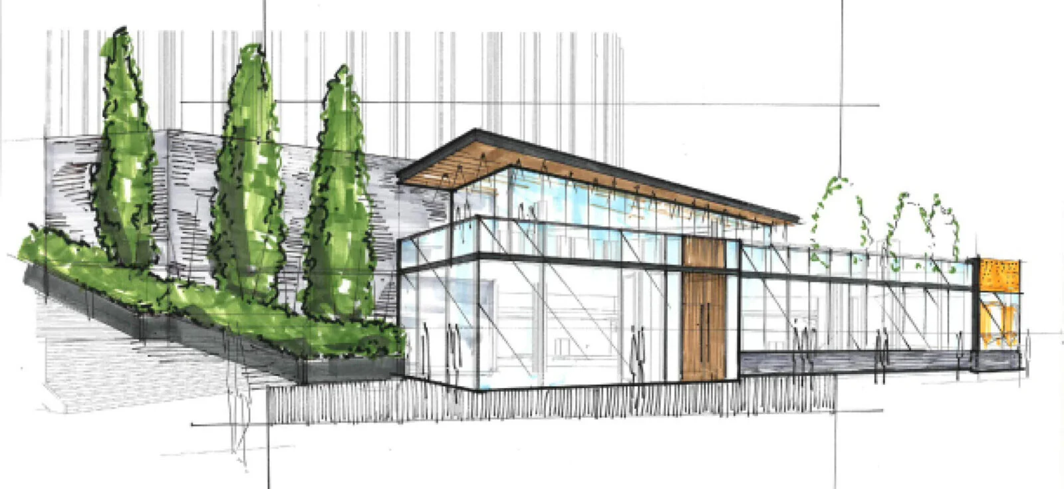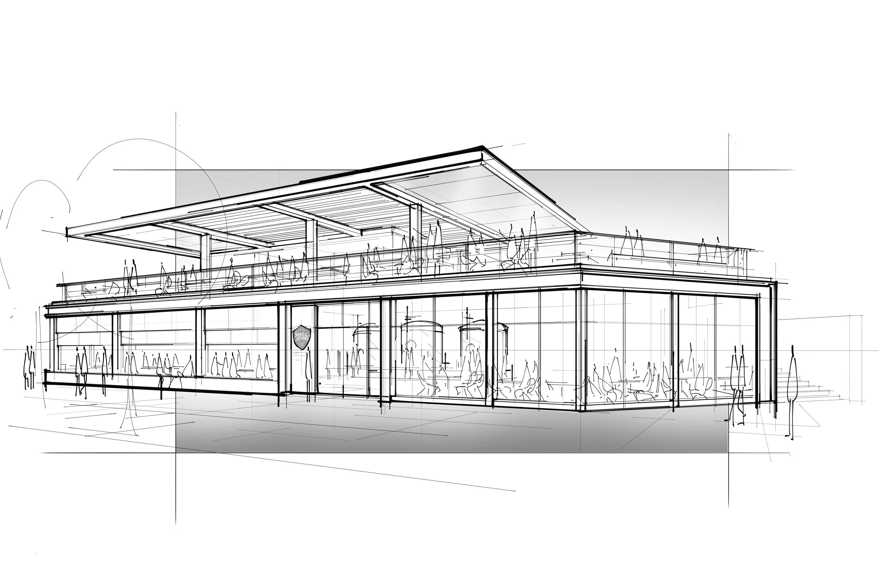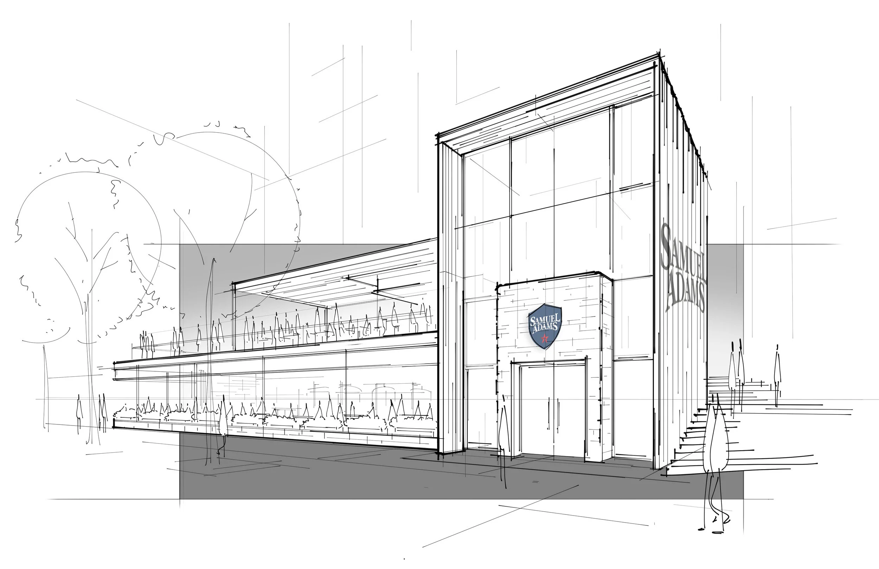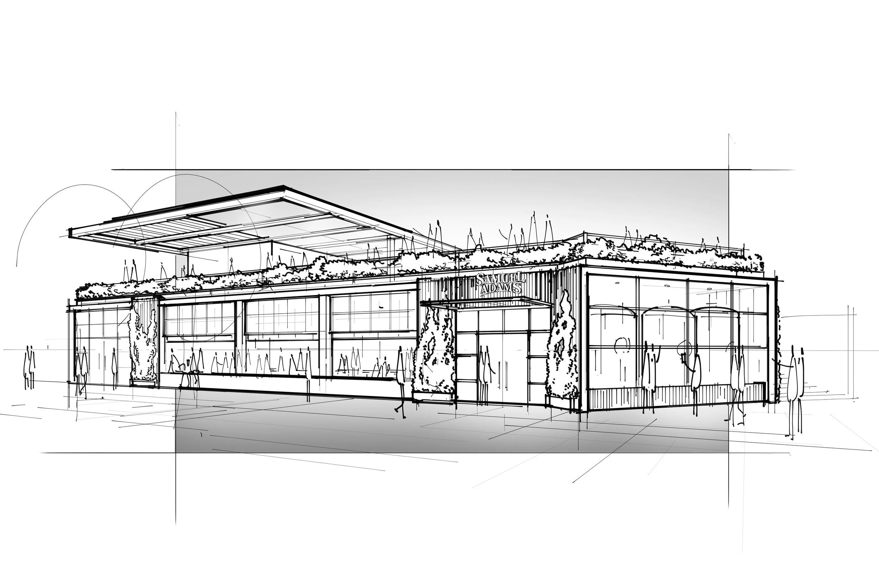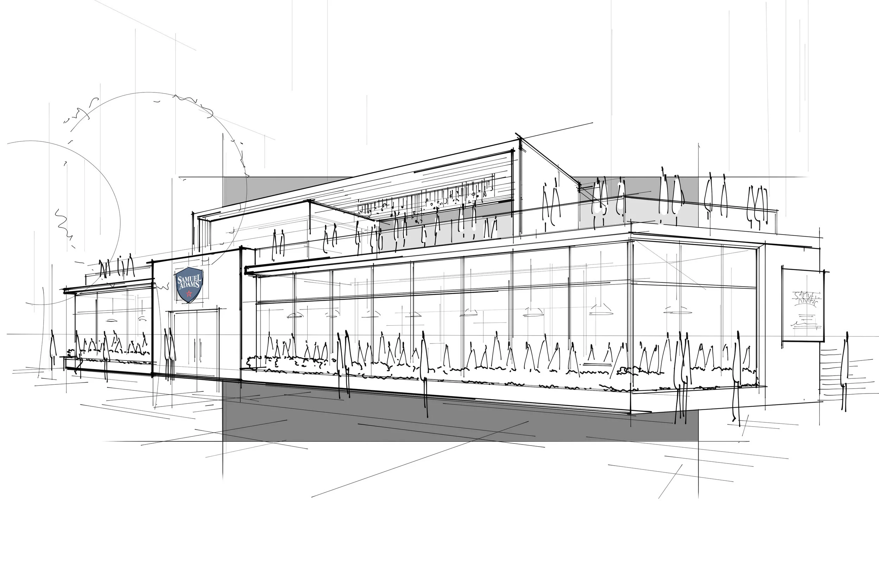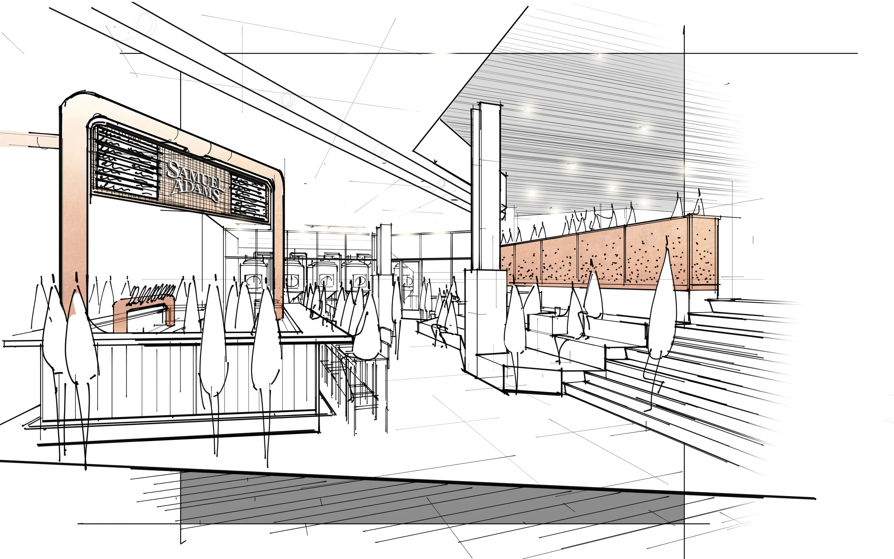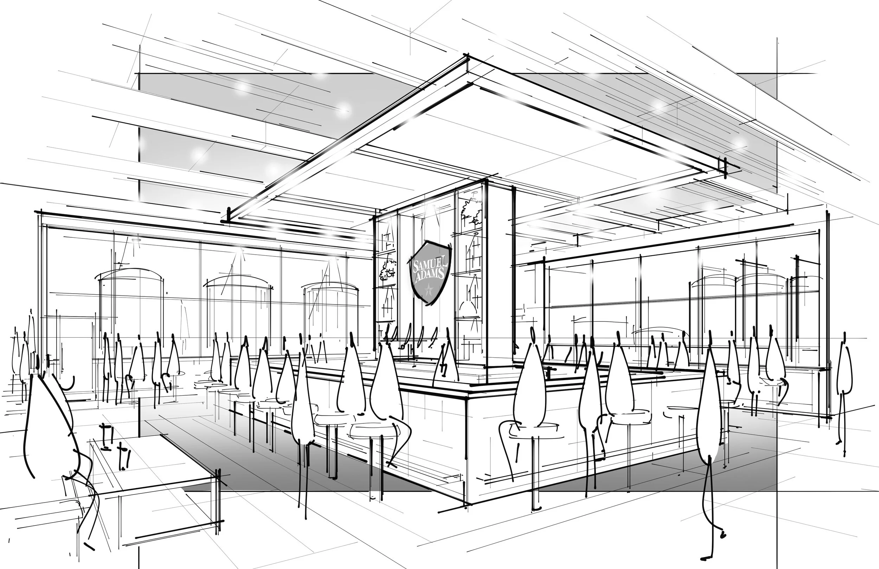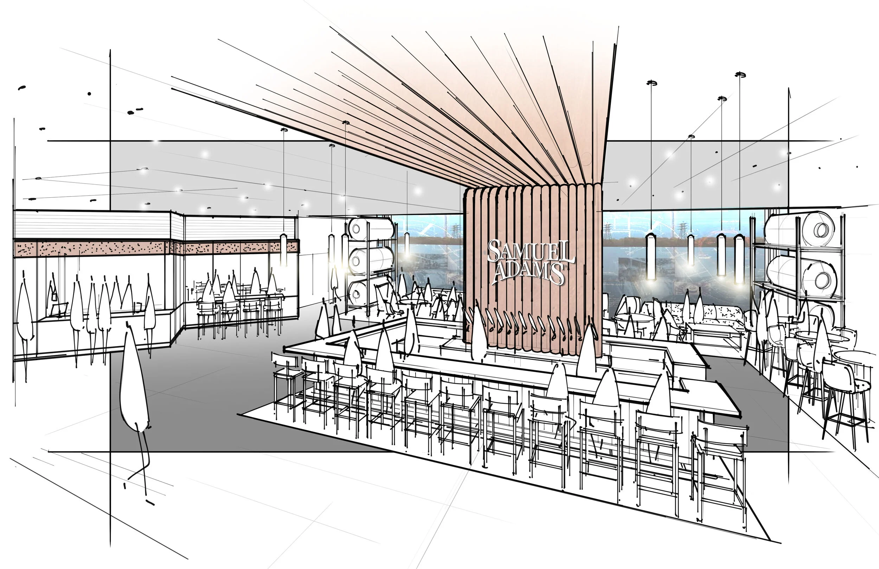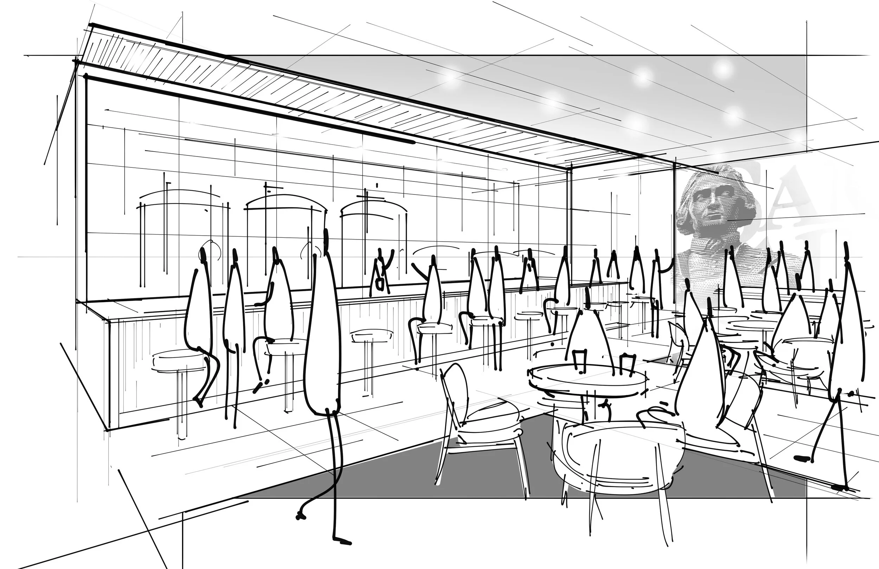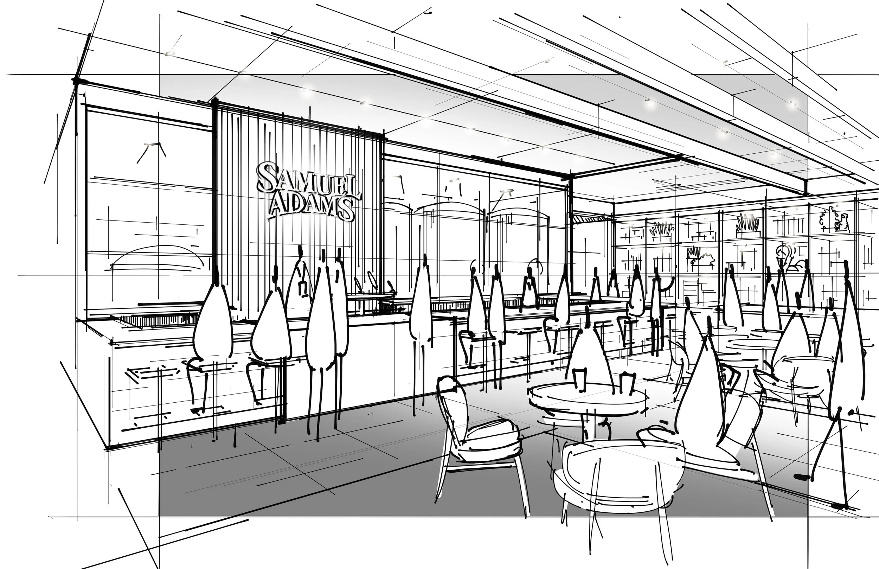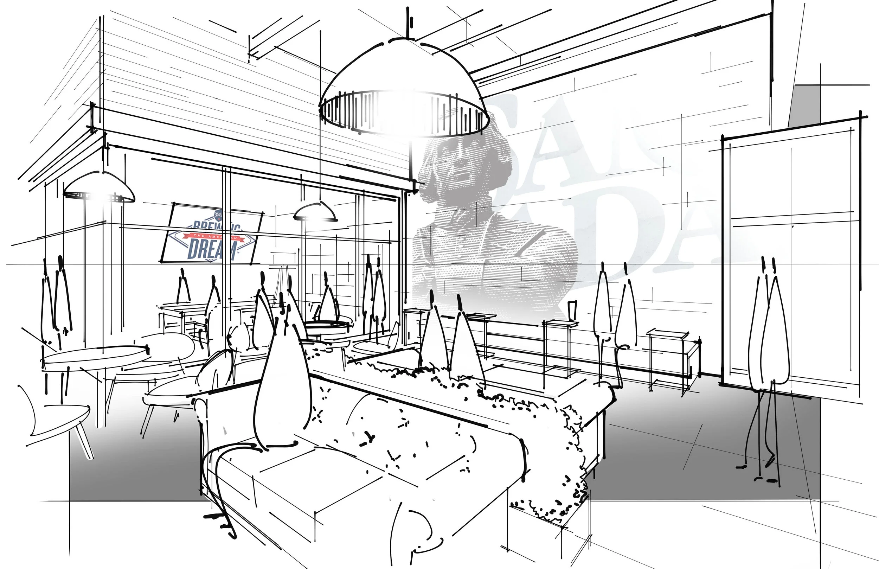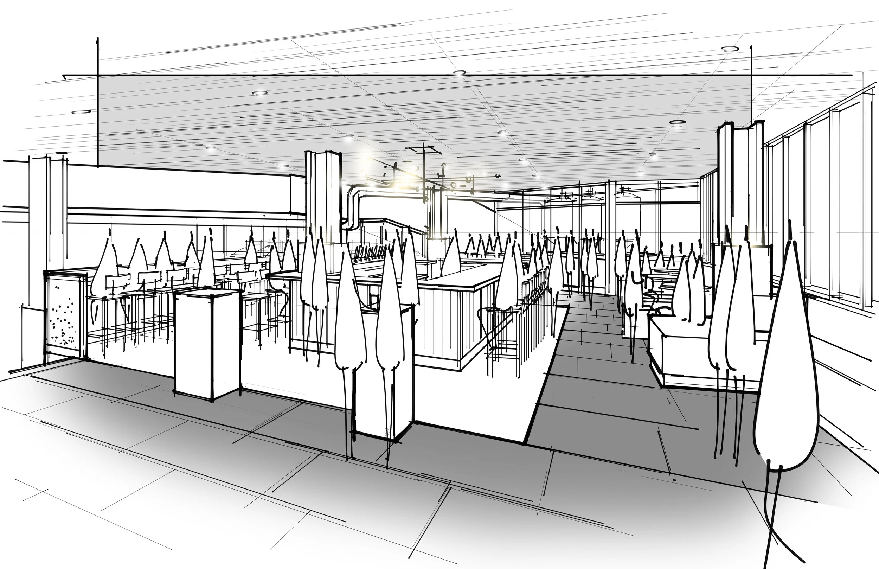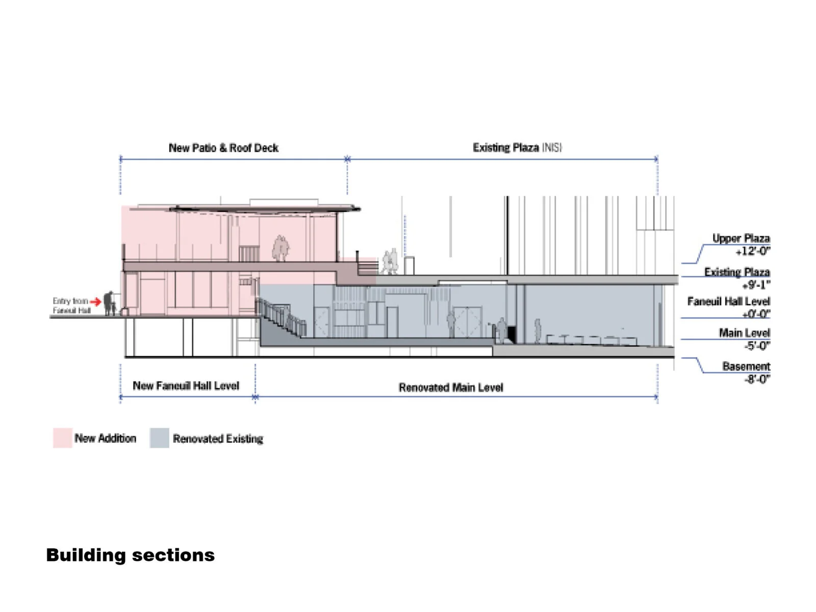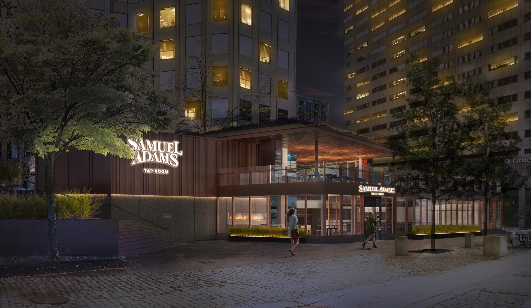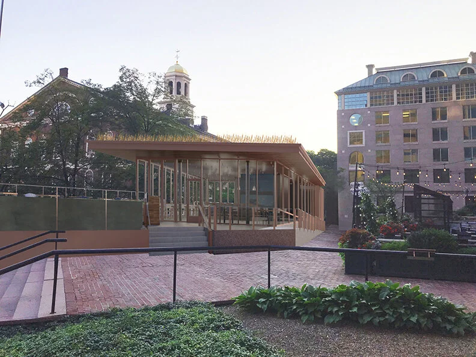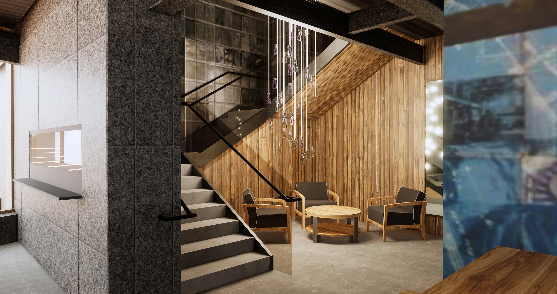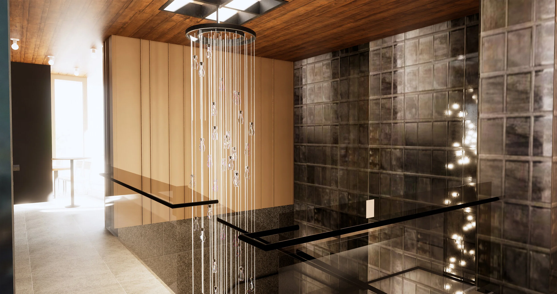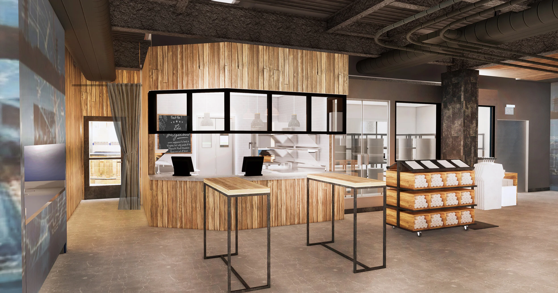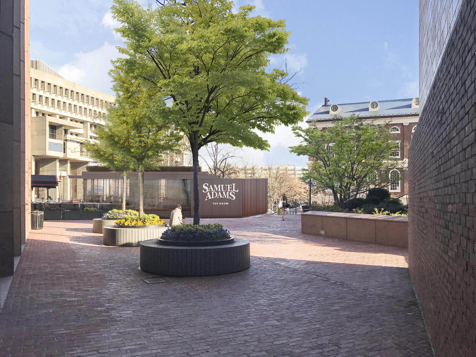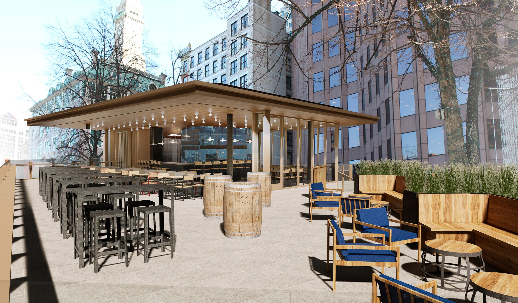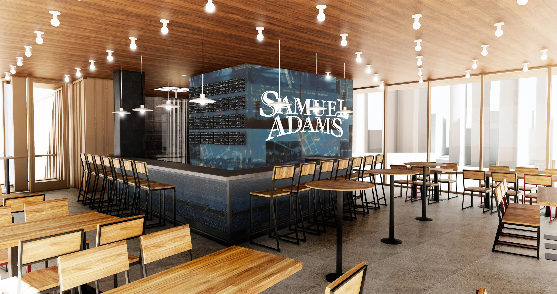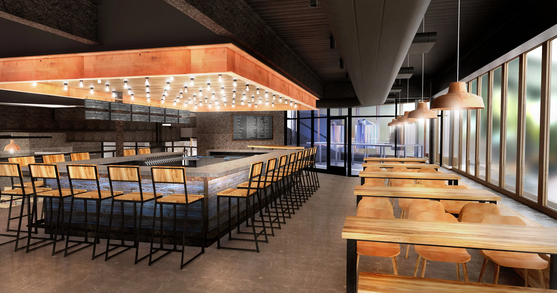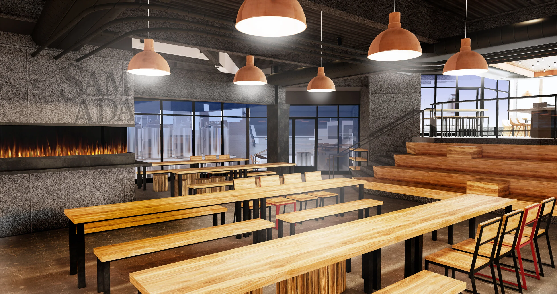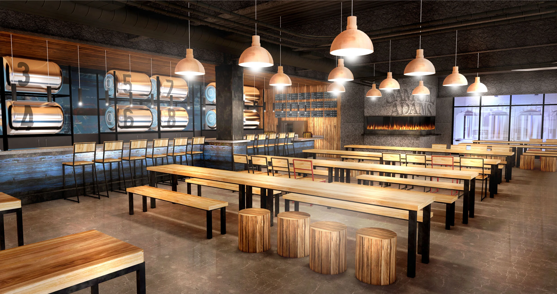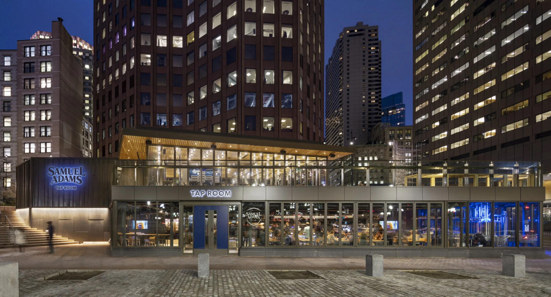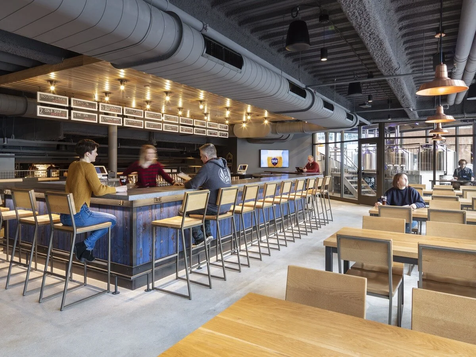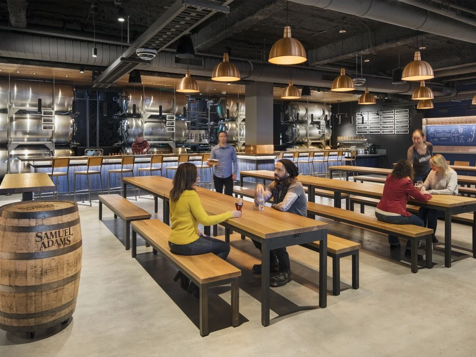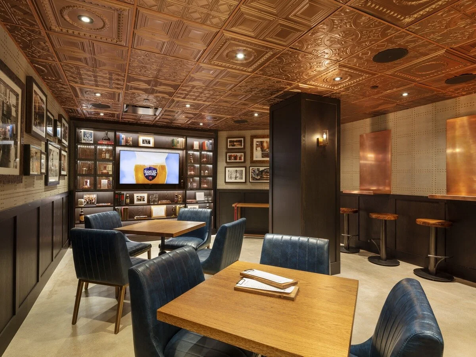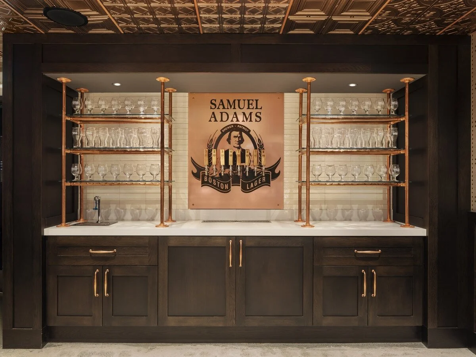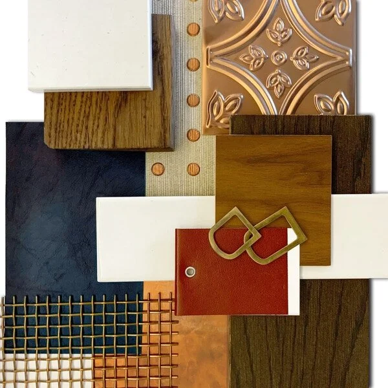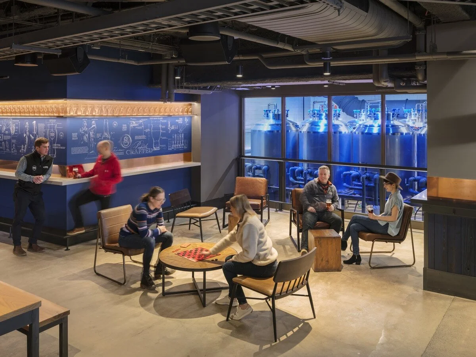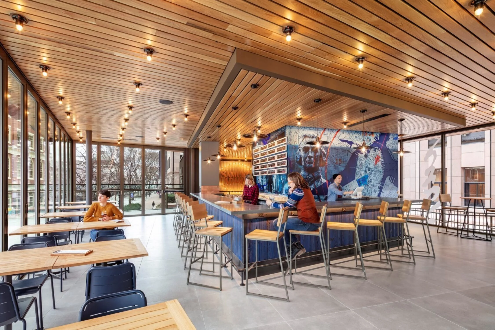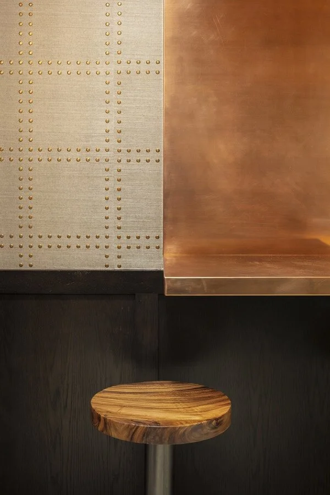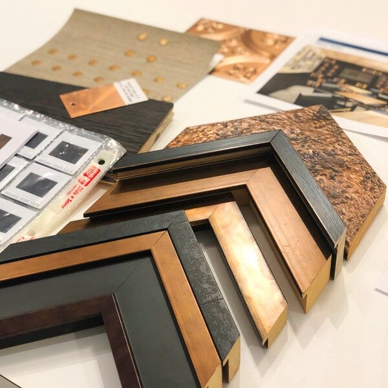Evolving a Beloved Boston Brand: Sam Adams Tap Houses
Role - Concept Design
Status - Complete
The Goal
Create a beautifully comfortable environment for the perfect pint.
The Boston Beer Company had an extensive portfolio of beer brands (best known for Samuel Adams), when it came time for the company to establish its built-out environments it chose to partner with an architecture firm (Bergmeyer) for its primary high profile locations - Boston and Cincinnati. We re-imagined the physical presence of the brand, in this project I drove the conceptual direction while working with our interior and architecture teams to help the vision come to life.
Strategy
The Boston Beer Company has made Samuel Adams one of the best-known craft-brewed American beers in the world. These two locations showcase the craft brewing experience by inviting guests to enjoy limited release beers that feature malt and hops varieties blended to complement each season. Both sites are fully operational breweries that constantly reinforce their position as a preeminent craft brewer. By infusing localized touches we created an authentic and uniquely Samuel Adams experience.
Boston
True to Boston, where it all started.
Being in the heart of Boston was important for founder Jim Koch. It is where Koch sold his first beer and the home of Sam Adams HQ. This high-profile location near Faneuil Hall is made even more special by its proximity to the famous Samuel Adams statue just outside it’s door.
Elevate and reinvent the sunken cavern of a former restaurant space.
Introduce a dynamic new storefront to the public plaza.
Create a welcoming interior space by providing seating areas immediately visible to the park and neighboring Freedom Trail.
Improve visibility by featuring a new rooftop pavilion and an open-air roof deck providing a sweeping vista to one of Boston’s most iconic and visited public squares.
Concept Sketches
Exterior
Utilize the level change to introduce communal bleacher-style seating & add copper accents
Utilize the level change to introduce communal bleacher-style seating & add copper accents
Diverse seating clusters - bar height drinking surfaces throughout the space as well as lounge seating
1st bar on the plaza level upon entry and the windows facing the plaza can open up on warmer months.
Schematic Renderings
Exterior
1st bar on the plaza level upon entry and the windows facing the plaza can open up on warmer months.
Utilize the level change to introduce communal bleacher-style seating & add copper accents
Final Installation
Exterior
1st bar on the plaza level upon entry and the windows facing the plaza can open up on warmer months.
Utilize the level change to introduce communal bleacher-style seating & add copper accents
Work while employed at Bergmeyer Associates

