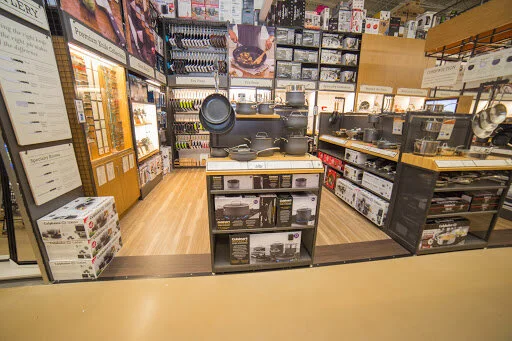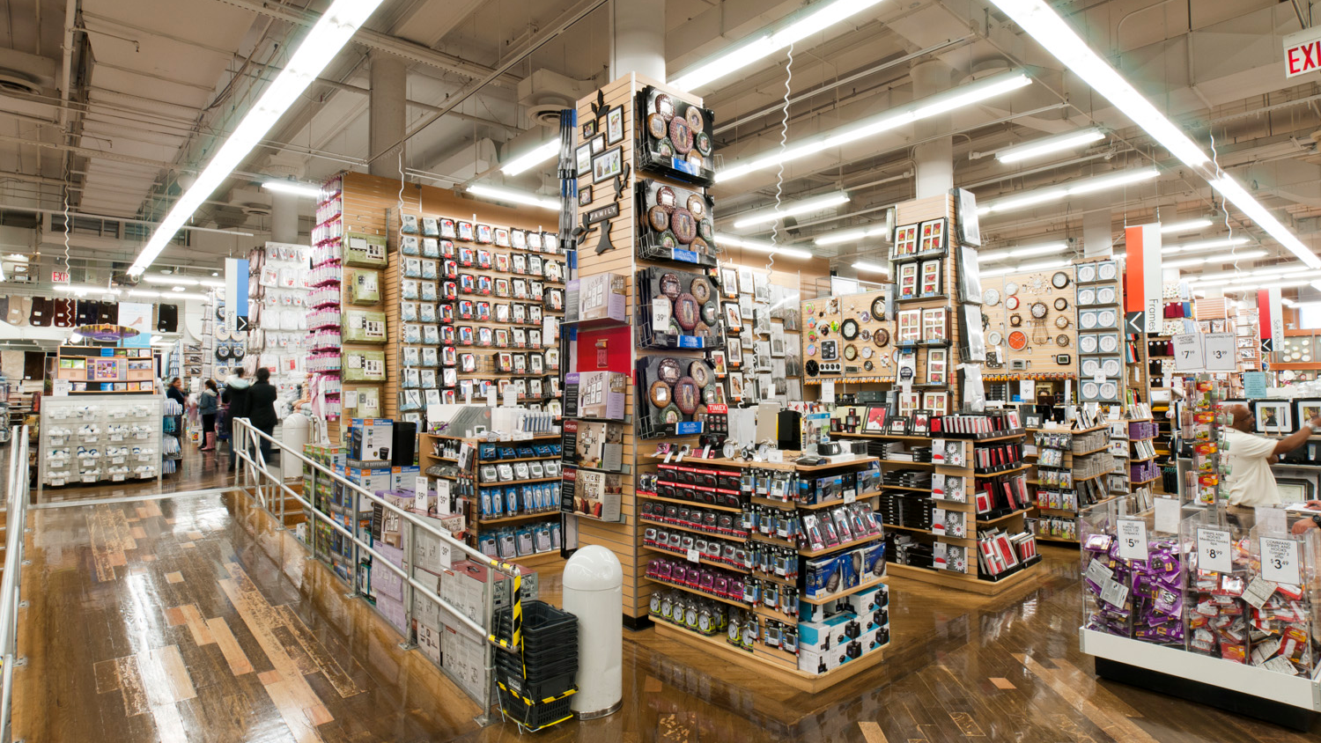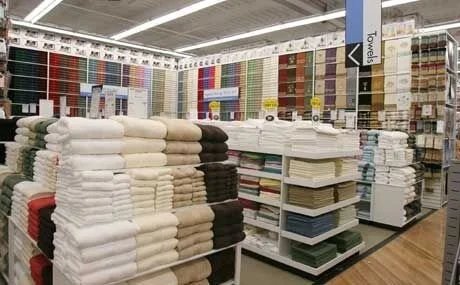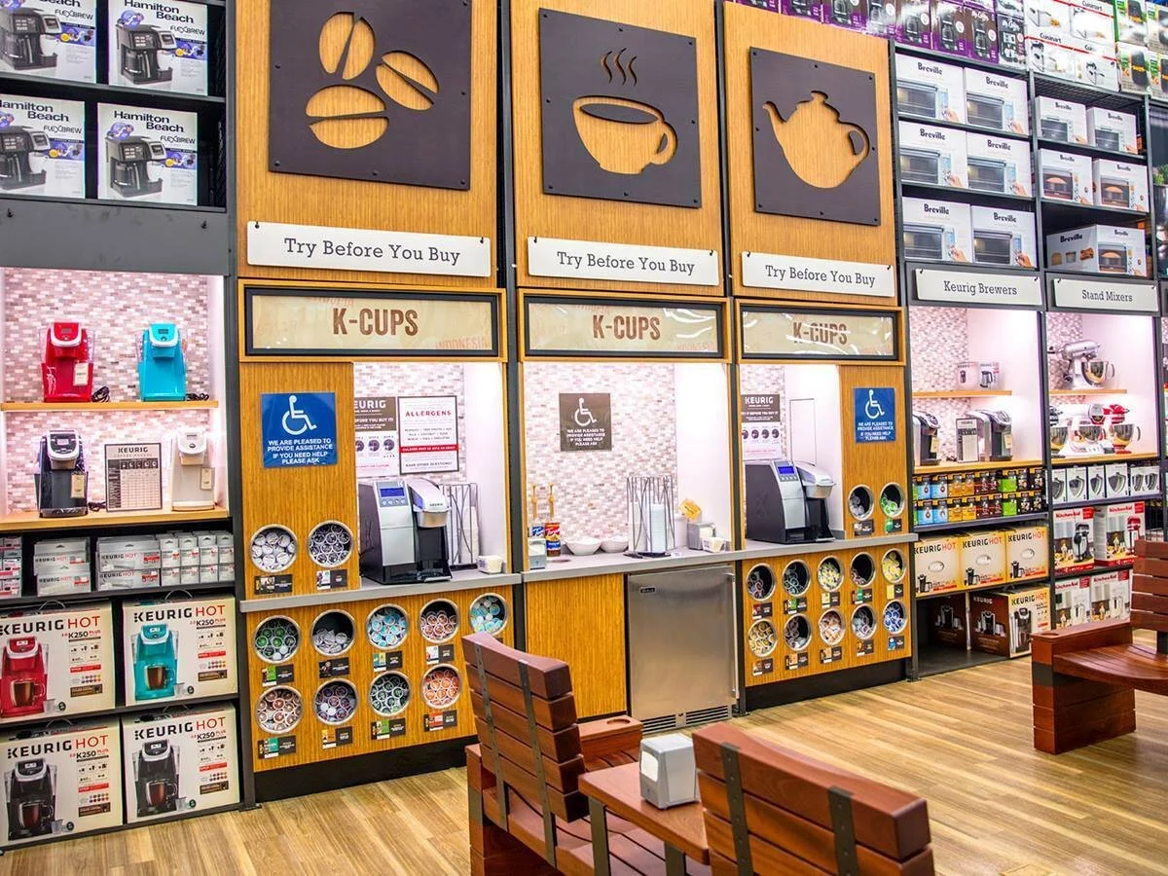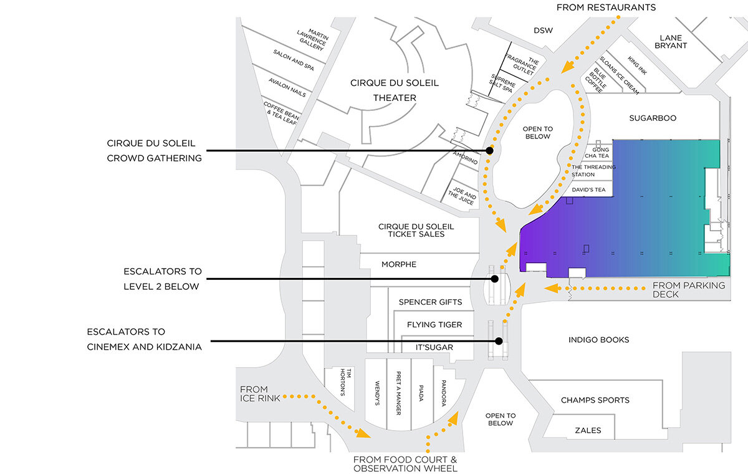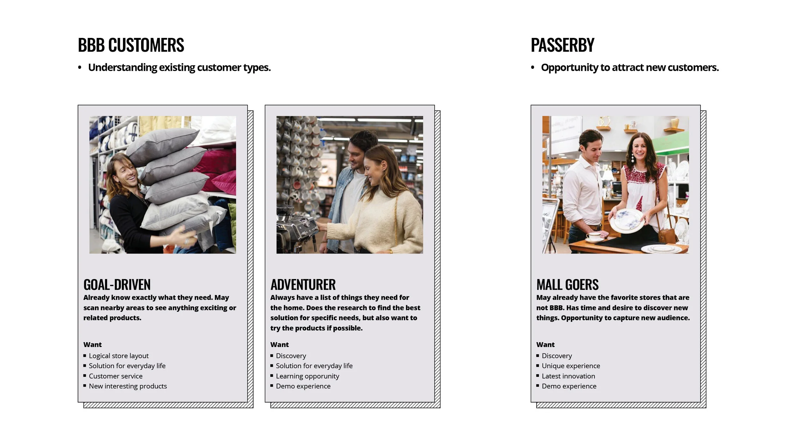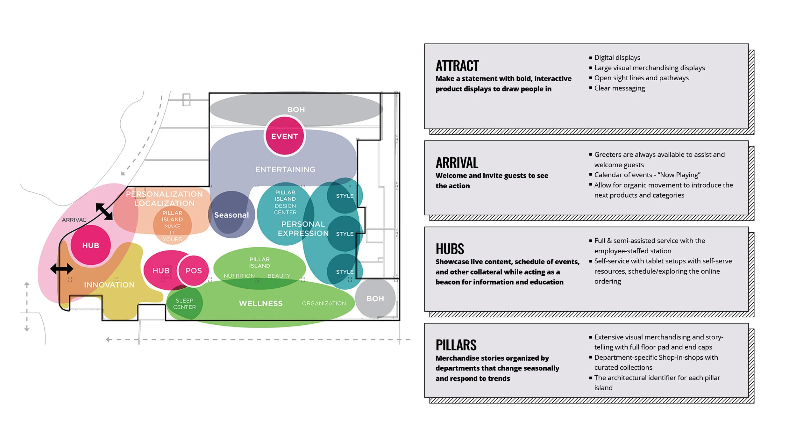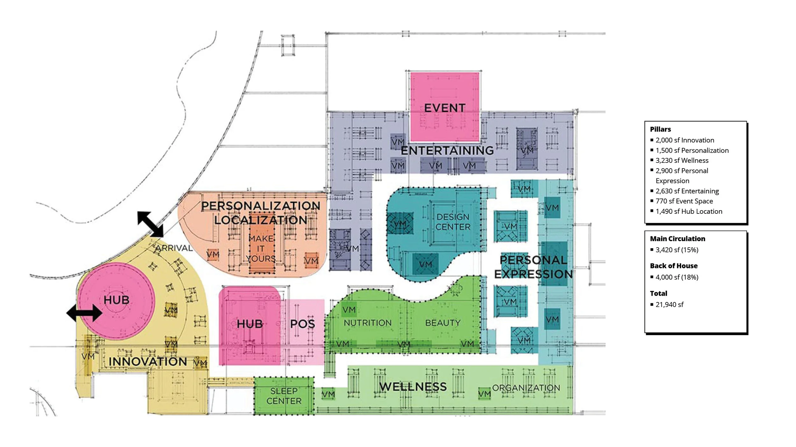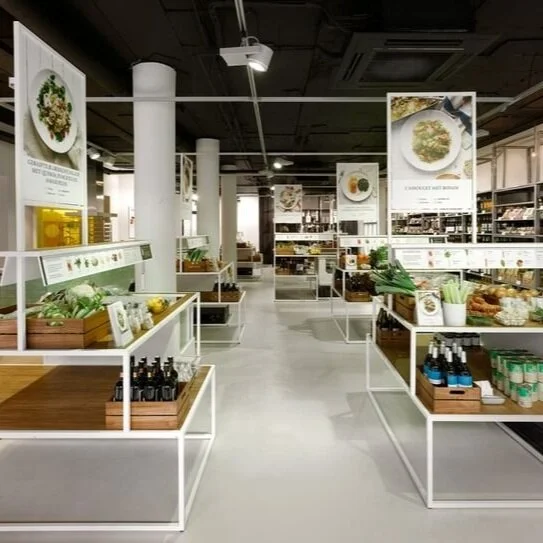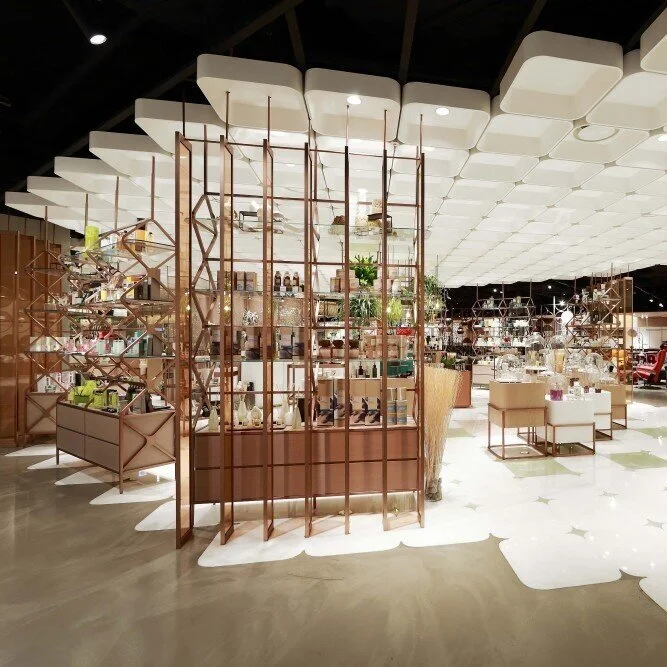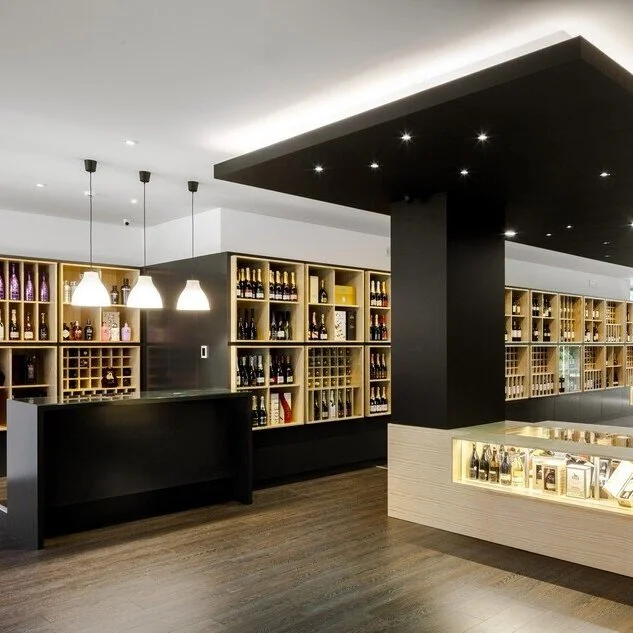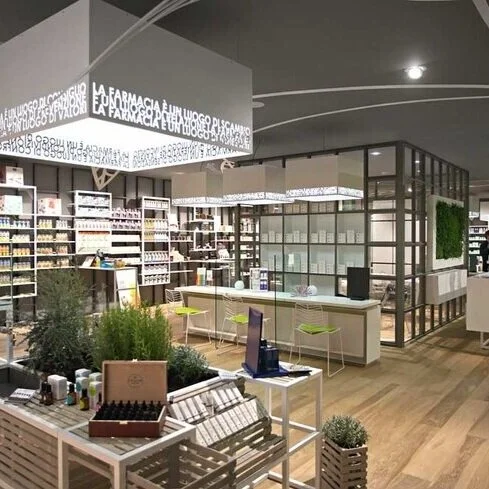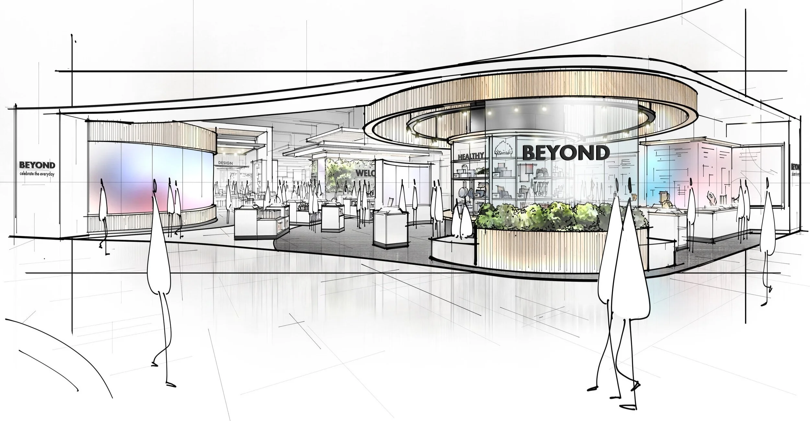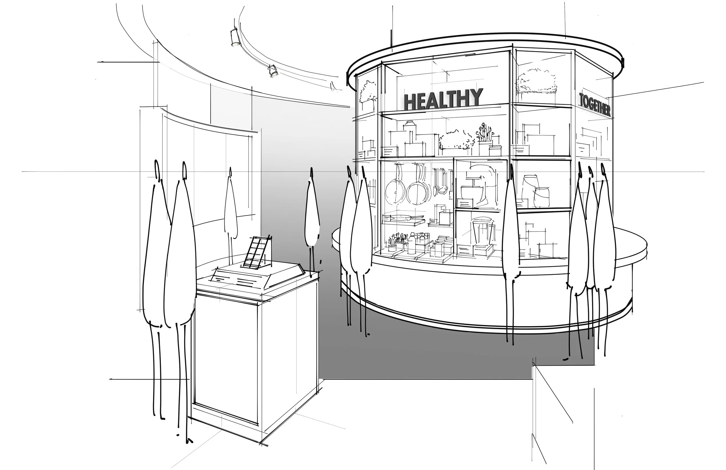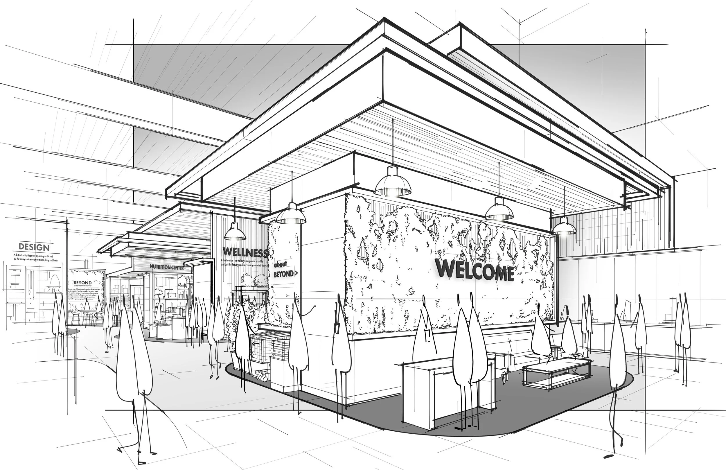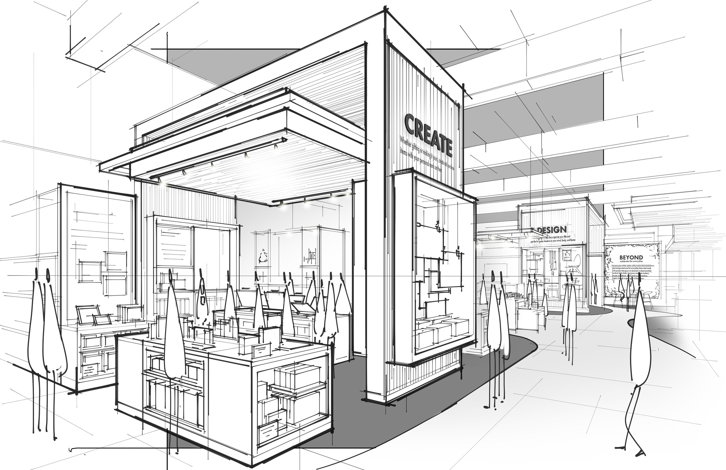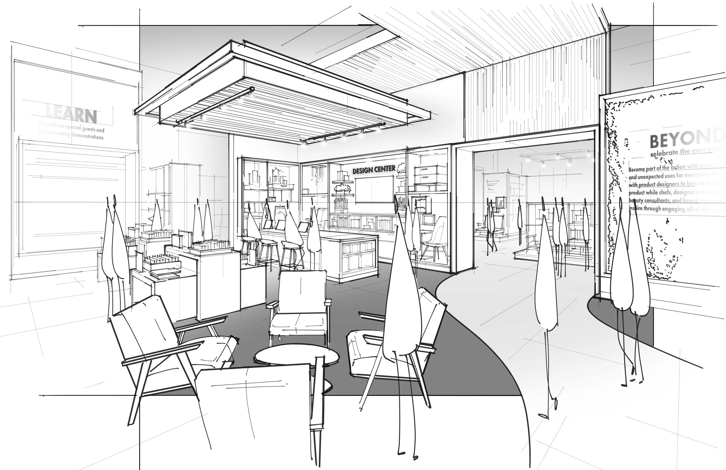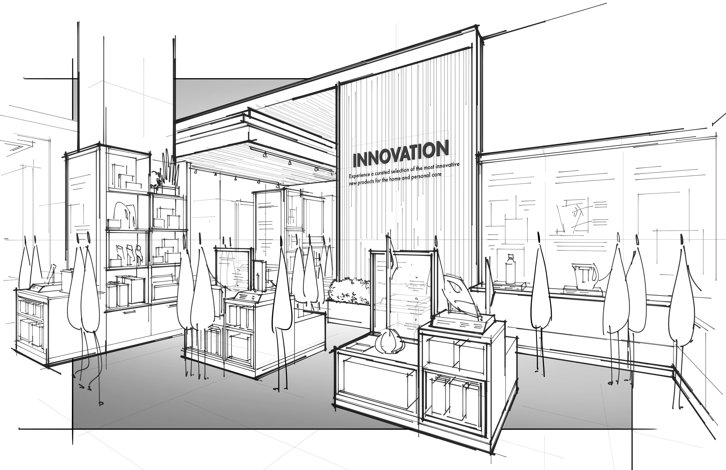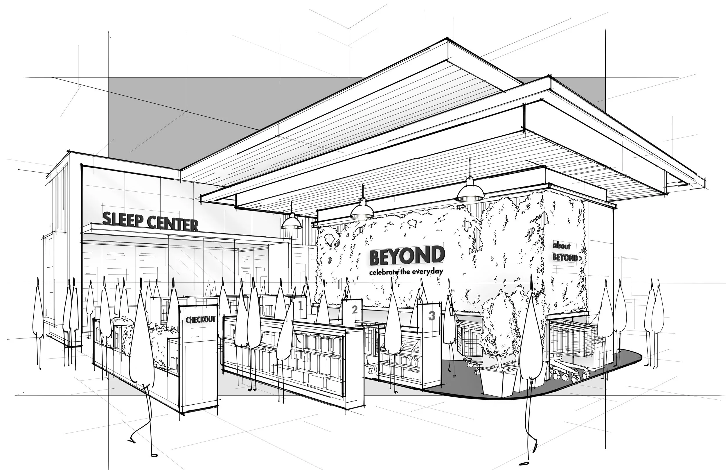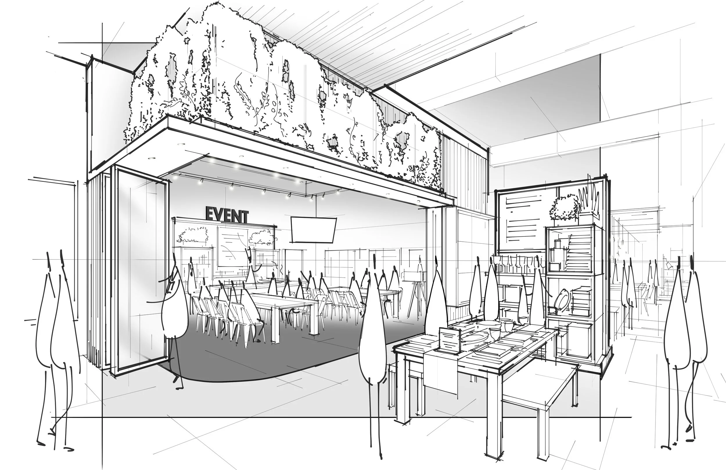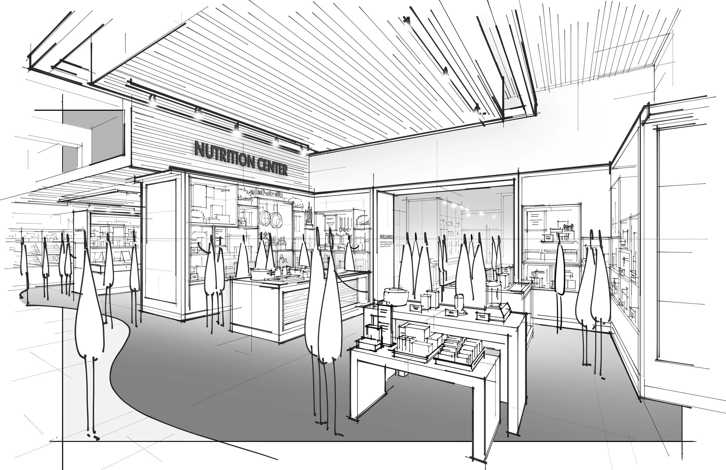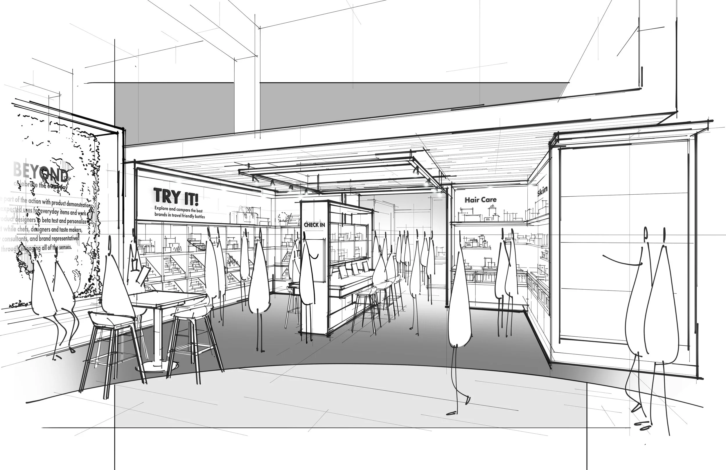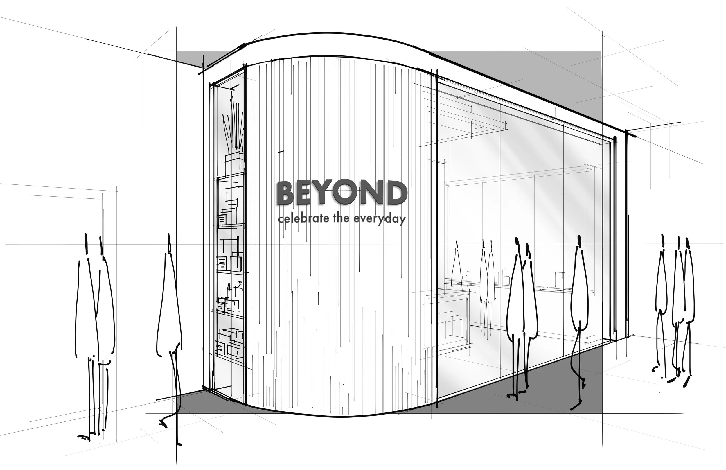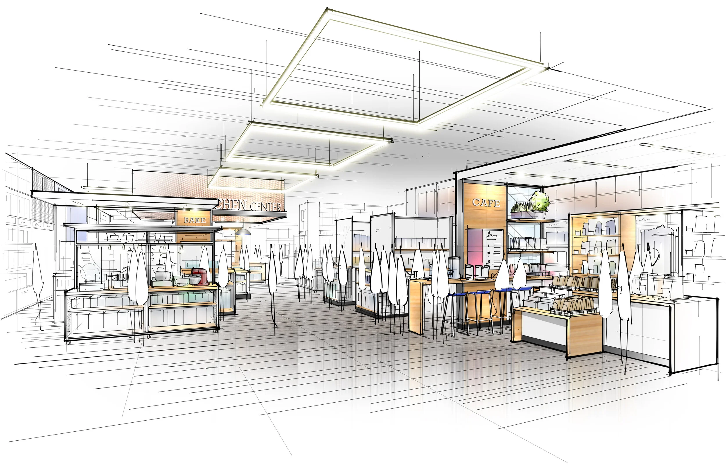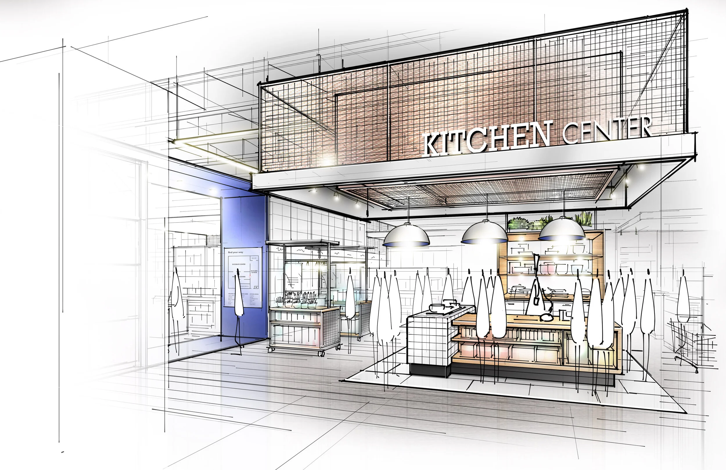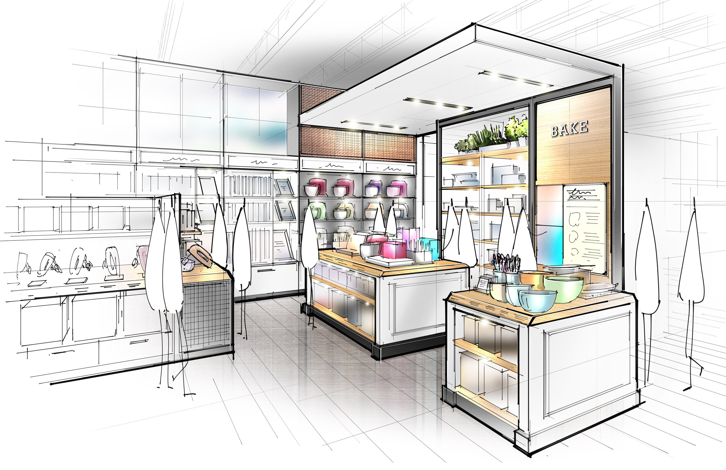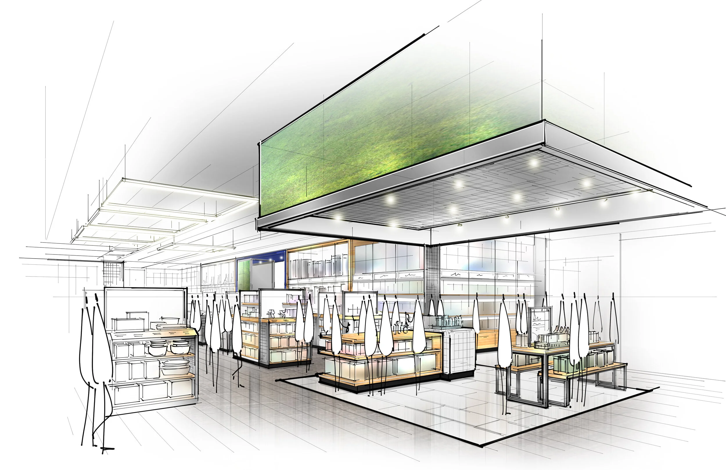Beyond Everyday Retail: Reimaging Bed Bath & Beyond
Role - Design Lead
Status - Complete
The Goal
Design a highly engaging store that celebrates the everyday and beyond.
We guided the Bed Bath & Beyond leadership team to evolve its retail environments and re-imagine the store of the future. Our final concept was an interactive, high-sensory flagship design and experience. We recommended ideas based on the brand’s current & future business strategies while staying true to its core values. We worked within existing programmatic parameters as well as contextual limitations by basing the design on a mall location the brand was already leasing to make the concept roll-out ready.
Existing Conditions
Strategy
Today’s culture of online shopping and home delivery means brick-and-mortar retail must reach beyond merely presenting and selling products. Our concept allowed guest to be engaged, entertained, and connected emotionally with in-store experiences. Chefs, designers, tastemakers, beauty consultants, and brand representatives inspire at multiple experience stations by engaging all of the senses, which are paired with merchandise specially curated towards enticing customers to leave with a memento of their experience. These lively interactive sessions create a social experience that customers can’t wait to share.
Encourage trial with integrated education and extensive display of out-of-box products
Utilize the store as a content generator for branded marketing
Embed unique stories throughout with curated collections and extensive visual merchandising strategy
Create memories through interactive experiences and workshops
Highlight brand innovators, products, and services
Drive traffic to local stores and web
Surroundings & traffic approaches
Identifying Guest Types
Conceptual Programming
Detailed plan
Moodboard
Final Concept
1 | Hub detail with cylindrical display shelves used to highlight key categories of the season & store-wide campaigns.
3 | Guests can learn about events, explore the store layout, and access shopping carts from the tunnel - located to the left of the digital screens. The welcome area also is staffed and backed by a live green wall.
5 | The architectural build-out identifies the Personalization & Localization pillar with graphic signage. It serves as a dedicated place for pillar-specific events and story-telling displays.
7 | The Design pillar integrates a design consultation service with a rotating educational display of home goods surrounded by Beyond recommended products.
2 | Product highlight displays
4 | POS station have a built out queue with thoughtful impulse merchandising. A continuing live green wall backs the Beyond logo.
6 | Home Entertaining pillar welcomes the guests with dining vignettes.
8 | The rentable event space is a dedicated flex room for a more extensive gathering of people. It is also optimized for filming any event, including cameras, lighting, and sound equipment.
9 | Nutrition and Beauty centers entice passing guests with a range of digestible visual merchandising. Many products are out of the packaging to encourage guest interaction.
11 | The heart of the Personal Expression category has a diverse selection of ever-changing home decor vignettes.
10 | The Beauty center has six stations where guests can consult with ambassadors and try new products. Trial size products are displayed throughout the rear of the center with a clear call to action.
12 | A clear view of the store from the parking lot corridor
Adaptation strategy for a typical retail location
We utilized the concept of the Beyond store to guide the BBB team’s strategy in developing its existing portfolio of stores. By implementing key aspects of our concept we were able to integrate into their existing infrastructure. By adapting the core of our concept to retrofit their stores, we were able to show BBB how they could begin to immediately implement this new retail strategy.
To demonstrate this integration, we leveraged modular Pillars (small installations) and Hubs (larger installations) to break up the monotony of products and standard shelves, while also integrating the wayfinding system into the new architectural language. Depending on existing location and market size, Hubs and Pillars are interchangeable.
A | Upon entry, great smelling coffee from the Cafe welcomes the guests where they can shop all things coffee. Wayfinding elements are integrated with the architecture to create a logical visual system.
C | The kitchen hub is home for cooking demo and special events dedicated to the category.
B | Baking pillar has hero products and digital/static communications where BBB’s brand voice and come through as a helpful expert.
D | The main island is to be developed as a modular hub that can adapt to different pillar needs.
Work while employed at Bergmeyer Associates

